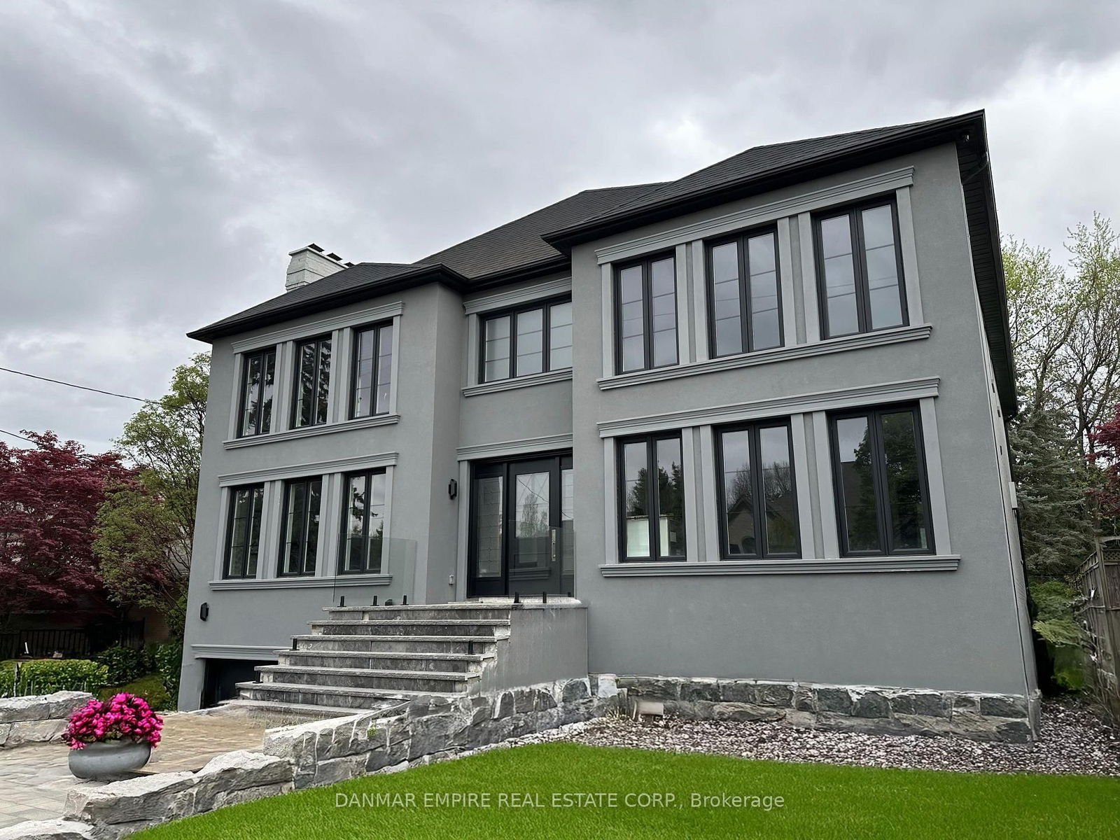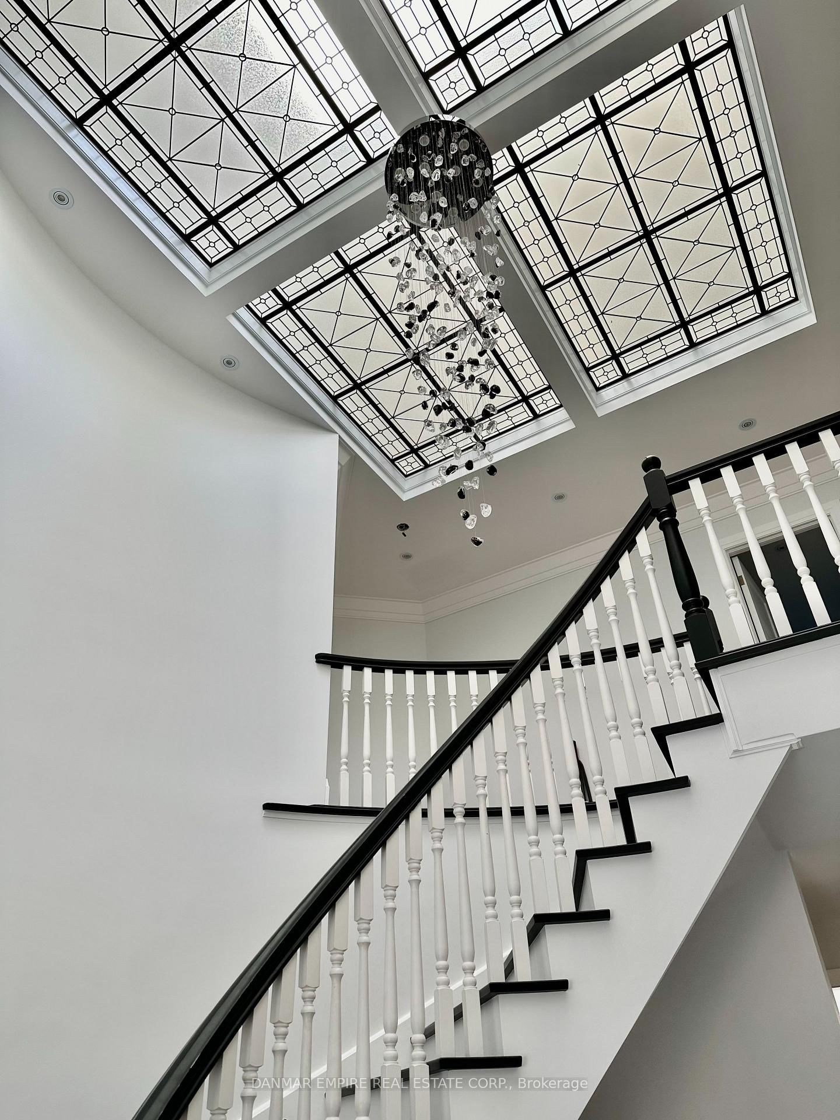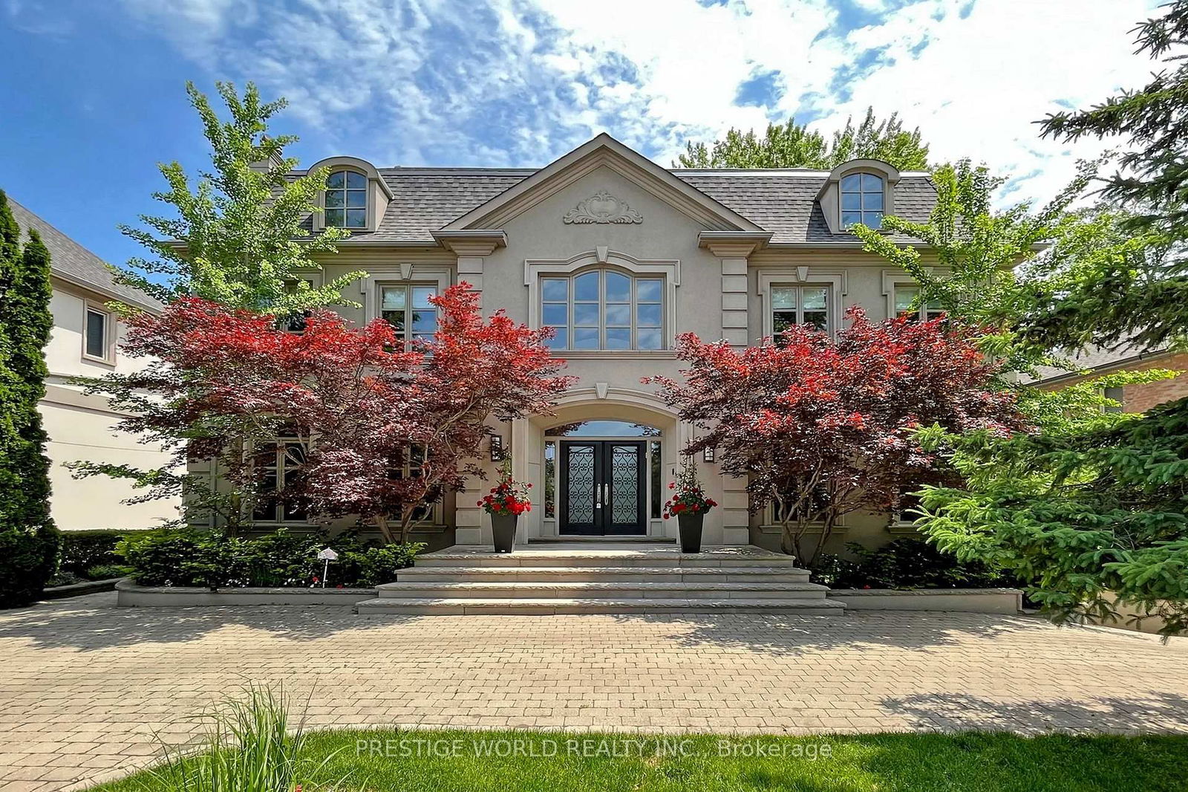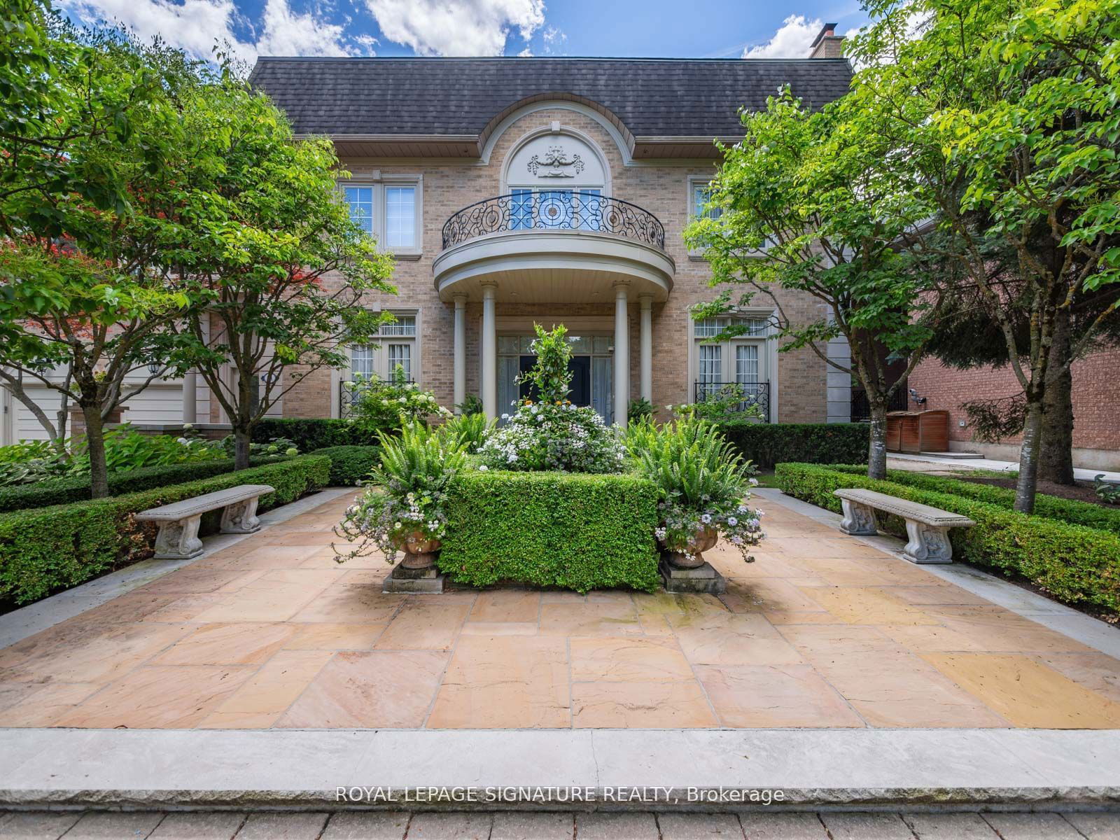Overview
-
Property Type
Detached, 2-Storey
-
Bedrooms
5 + 2
-
Bathrooms
8
-
Basement
Full + Finished
-
Kitchen
1
-
Total Parking
7 (2 Built-In Garage)
-
Lot Size
60x175 (Feet)
-
Taxes
$20,956.08 (2025)
-
Type
Freehold
Property Description
Property description for 71 Gordon Road, Toronto
Open house for 71 Gordon Road, Toronto

Property History
Property history for 71 Gordon Road, Toronto
This property has been sold 3 times before. Create your free account to explore sold prices, detailed property history, and more insider data.
Schools
Create your free account to explore schools near 71 Gordon Road, Toronto.
Neighbourhood Amenities & Points of Interest
Create your free account to explore amenities near 71 Gordon Road, Toronto.Local Real Estate Price Trends for Detached in St. Andrew-Windfields
Active listings
Average Selling Price of a Detached
June 2025
$3,143,975
Last 3 Months
$3,337,585
Last 12 Months
$3,588,550
June 2024
$2,113,750
Last 3 Months LY
$3,356,684
Last 12 Months LY
$3,608,681
Change
Change
Change
Historical Average Selling Price of a Detached in St. Andrew-Windfields
Average Selling Price
3 years ago
$4,195,333
Average Selling Price
5 years ago
$3,102,417
Average Selling Price
10 years ago
$2,883,165
Change
Change
Change
Number of Detached Sold
June 2025
8
Last 3 Months
9
Last 12 Months
7
June 2024
4
Last 3 Months LY
7
Last 12 Months LY
6
Change
Change
Change
How many days Detached takes to sell (DOM)
June 2025
17
Last 3 Months
26
Last 12 Months
46
June 2024
8
Last 3 Months LY
14
Last 12 Months LY
35
Change
Change
Change
Average Selling price
Inventory Graph
Mortgage Calculator
This data is for informational purposes only.
|
Mortgage Payment per month |
|
|
Principal Amount |
Interest |
|
Total Payable |
Amortization |
Closing Cost Calculator
This data is for informational purposes only.
* A down payment of less than 20% is permitted only for first-time home buyers purchasing their principal residence. The minimum down payment required is 5% for the portion of the purchase price up to $500,000, and 10% for the portion between $500,000 and $1,500,000. For properties priced over $1,500,000, a minimum down payment of 20% is required.












































